Eaglebrook - Apartment Living in Mont Belvieu, TX
About
Welcome to Eaglebrook
10855 Eagle Drive Mont Belvieu, TX 77523P: 832-632-8025 TTY: 711
F: 281-576-6411
Office Hours
Monday through Friday: 9:00 AM to 5:30 PM. Saturday: 10:00 AM to 5:00 PM. Sunday: Closed.
Discover the vibrant community of Eaglebrook in Mont Belvieu, Texas, and make it your home today! Our pet-friendly apartments for rent offer convenience and comfort, just a short drive from fantastic dining, entertainment, and shopping options. Nature enthusiasts will enjoy exploring Mont Belvieu City Park, Trinity Bay, and nearby lakes. Your daily commute will be hassle-free, with quick access to Interstate 10 and Highway 146.
Discover a lifestyle that exceeds expectations at our Mont Belvieu, TX, community. Meet new friends at our clubhouse and coffee bar, or stay productive at our business center equipped with copy and fax services. Your pets are pampered, too, with amenities like a dog-run area and monthly pet events. Reach out to our dedicated management team today to schedule a tour of Eaglebrook apartments, where every comfort awaits.
Indulge in the effortless comfort of our one, two, and three bedroom apartments, featuring amenities crafted for your convenience. From the relaxation of a balcony or patio to the practicality of carpeted floors and granite countertops, every detail enhances your living experience. Our homes are the ideal blend of comfort and aesthetic, with beautiful ceramic backsplashes and crown molding alongside in-home washers and dryers and all-electric kitchens. Browse our floor plans page to uncover the trove of features and stunning apartment homes for rent that await.
$0 Deposit
Floor Plans
1 Bedroom Floor Plan
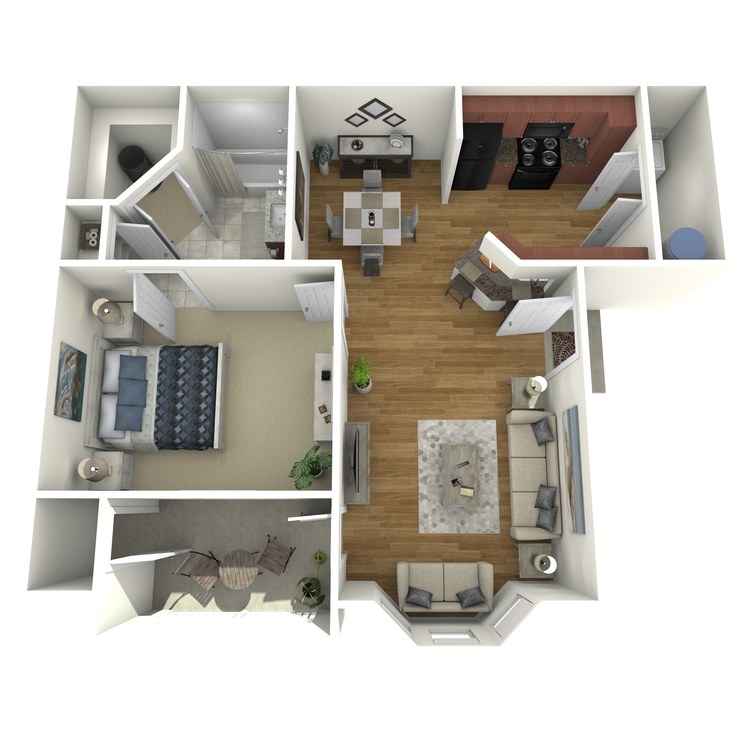
A1
Details
- Beds: 1 Bedroom
- Baths: 1
- Square Feet: 663
- Rent: $1345
- Deposit: Zero Deposit
Floor Plan Amenities
- 9Ft Ceilings
- All-electric Kitchen
- Balcony or Patio
- Breakfast Bar
- Cable Ready
- Carpeted Floors
- Ceiling Fans
- 16 SEER HVAC with Ecobee Smart Thermostat
- Dishwasher
- Extra Storage
- Microwave
- Faux Wood Blinds
- Pantry
- Refrigerator
- Walk-in Closets
- Washer and Dryer in Home
* In Select Apartment Homes
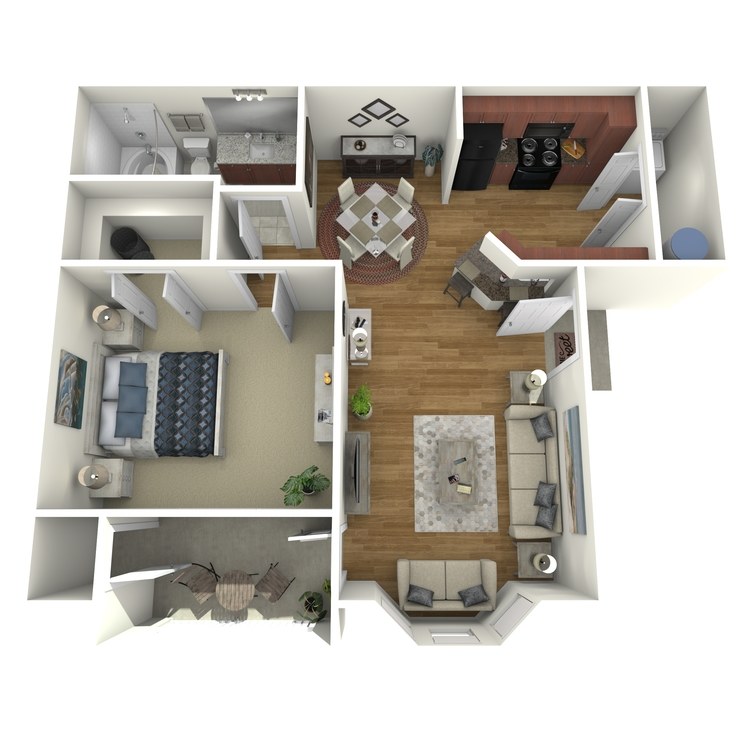
A2
Details
- Beds: 1 Bedroom
- Baths: 1
- Square Feet: 688
- Rent: $1365-$1400
- Deposit: Zero Deposit
Floor Plan Amenities
- 9Ft Ceilings
- All-electric Kitchen
- Balcony or Patio
- Breakfast Bar
- Cable Ready
- Carpeted Floors
- Ceiling Fans
- 16 SEER HVAC with Ecobee Smart Thermostat
- Dishwasher
- Extra Storage
- Garden Tub
- Microwave
- Faux Wood Blinds
- Pantry
- Refrigerator
- Walk-in Closets
- Washer and Dryer in Home
* In Select Apartment Homes
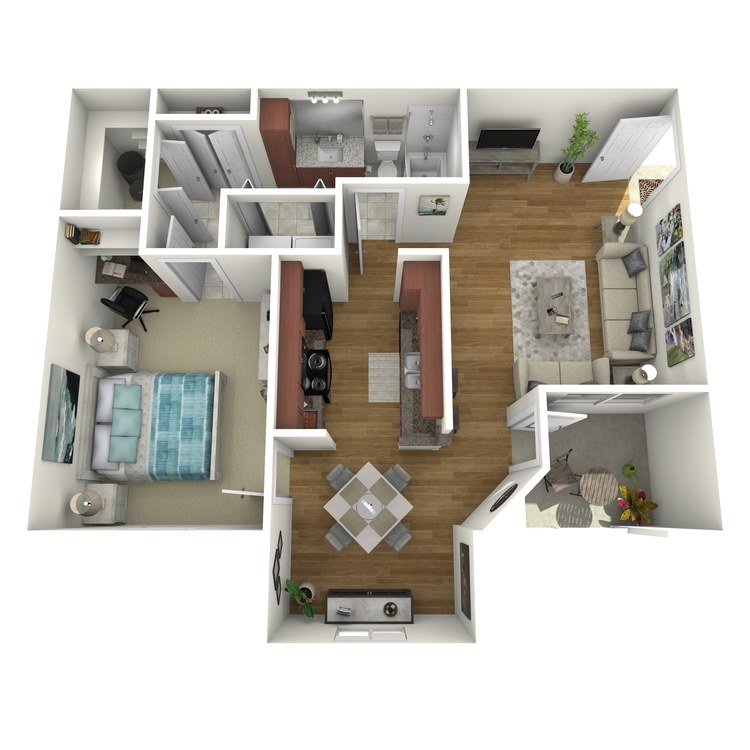
A3
Details
- Beds: 1 Bedroom
- Baths: 1
- Square Feet: 756
- Rent: $1415-$1465
- Deposit: Zero Deposit
Floor Plan Amenities
- 9Ft Ceilings
- All-electric Kitchen
- Balcony or Patio
- Breakfast Bar
- Built-in Desk with USB Ports
- Cable Ready
- Carpeted Floors
- Ceiling Fans
- 16 SEER HVAC with Ecobee Smart Thermostat
- Dishwasher
- Furnished Homes Available
- Microwave
- Faux Wood Blinds
- Pantry
- Refrigerator
- 2 -inch Faux Wood Blinds
- Washer and Dryer in Home
* In Select Apartment Homes
Floor Plan Photos
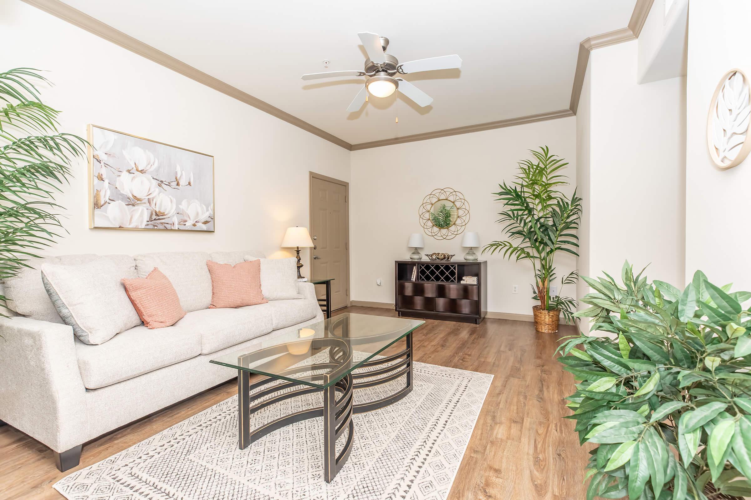
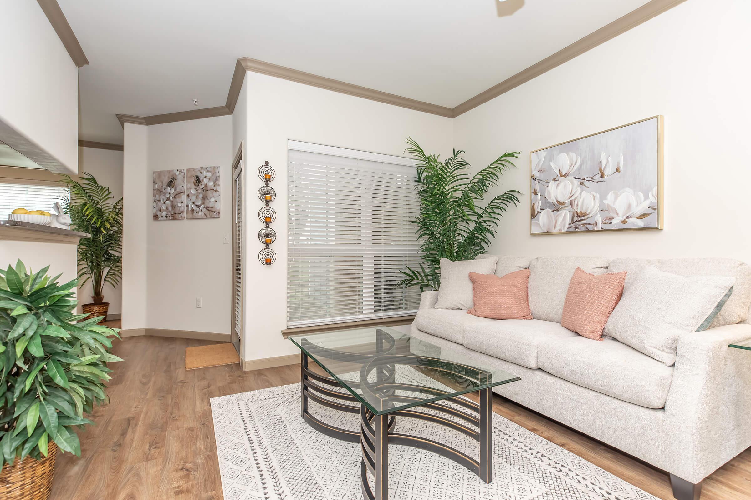
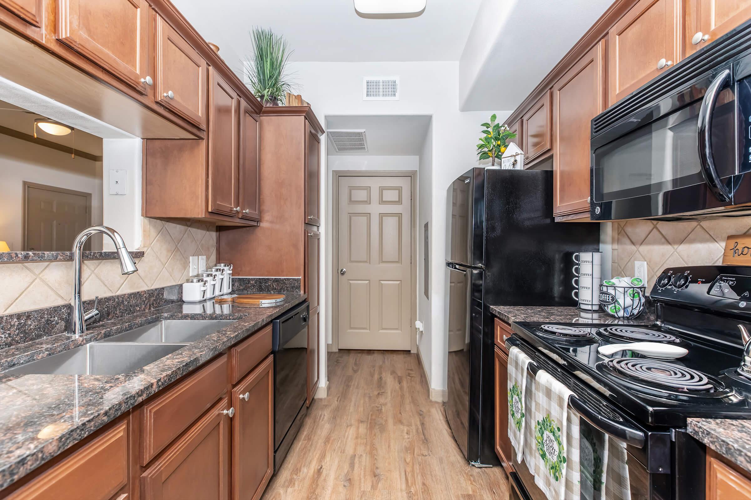
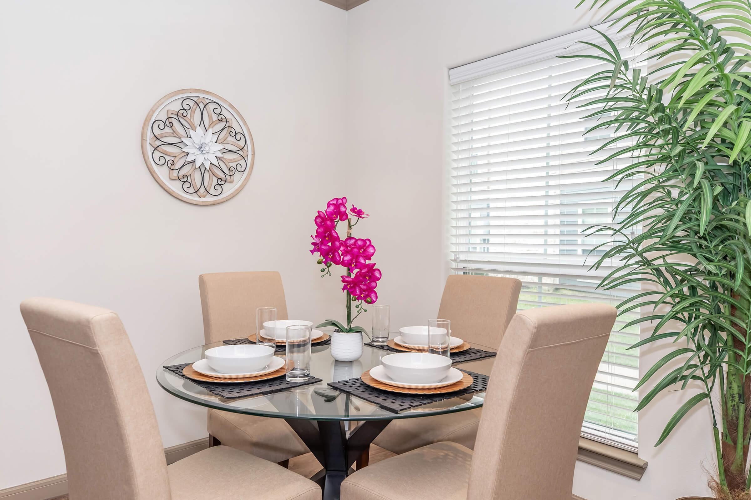
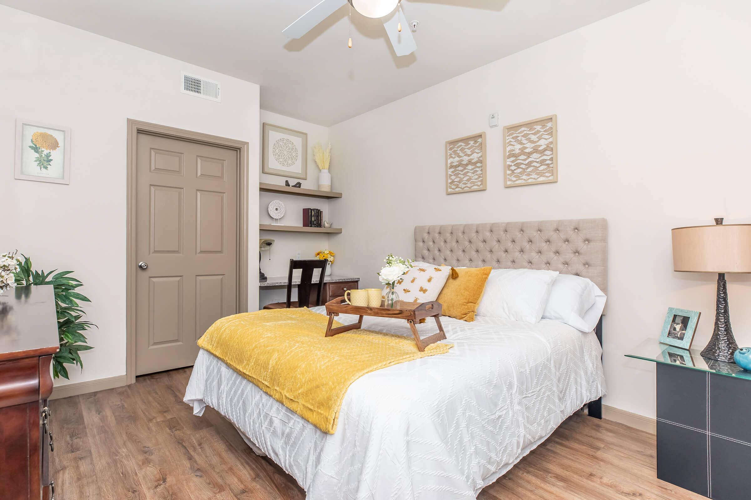
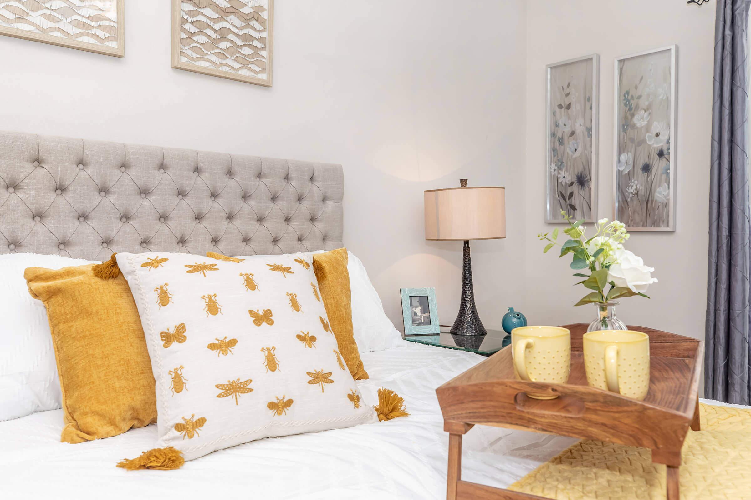
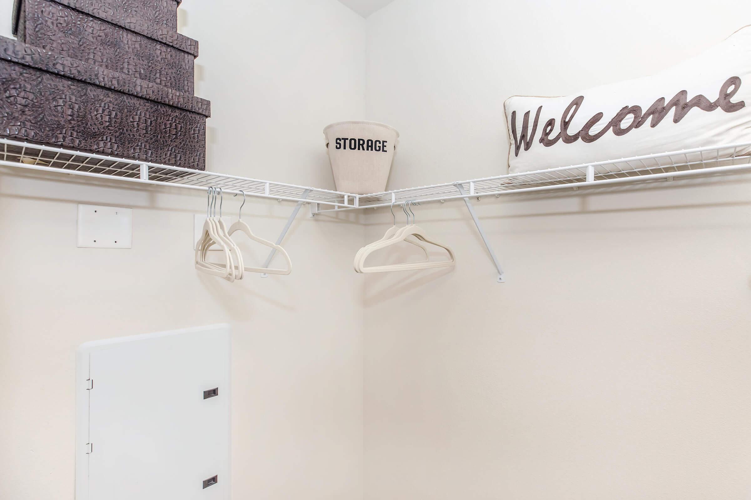
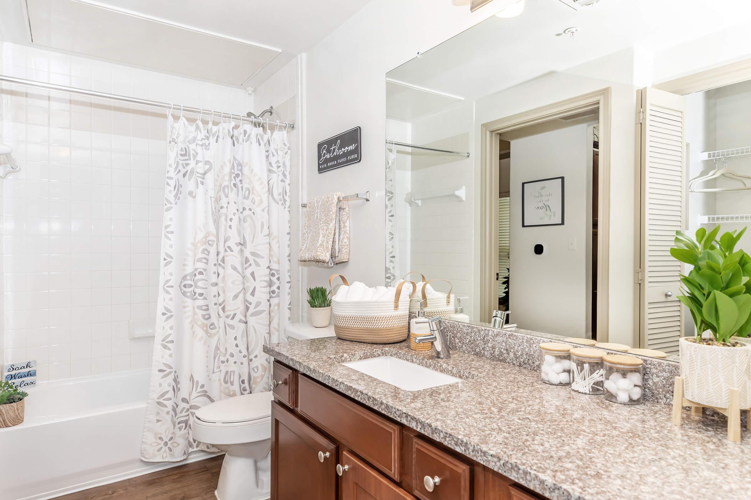
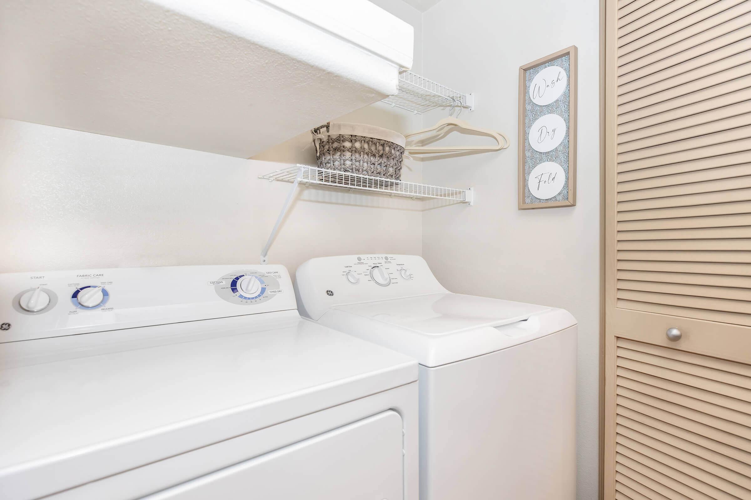
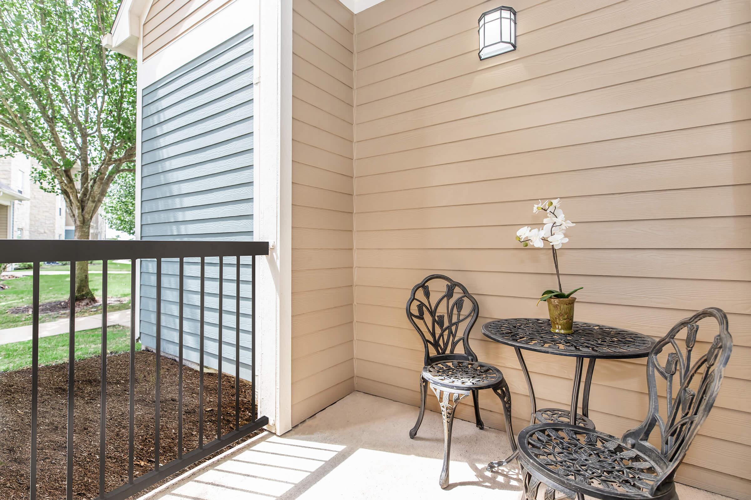
2 Bedroom Floor Plan
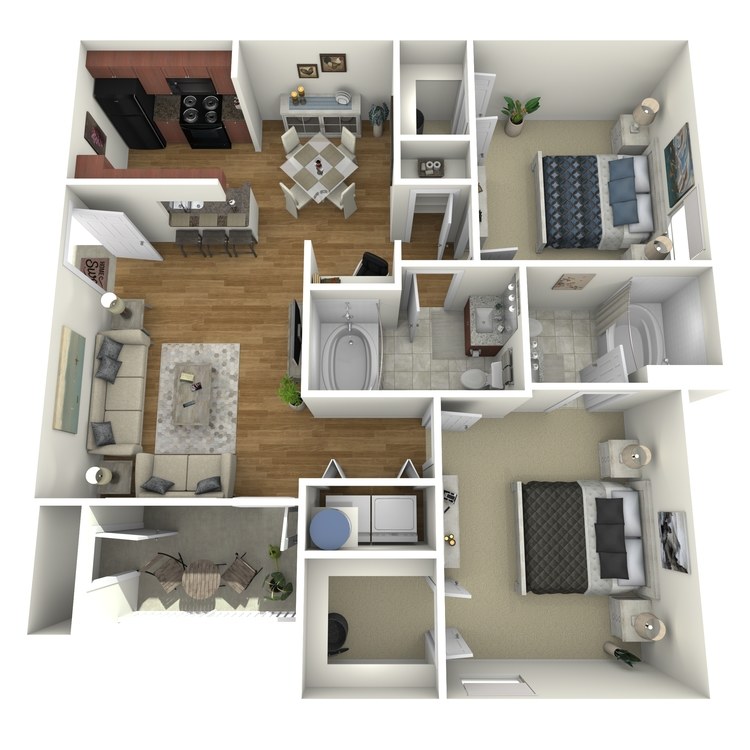
B
Details
- Beds: 2 Bedrooms
- Baths: 2
- Square Feet: 963
- Rent: $1675-$1705
- Deposit: Zero Deposit
Floor Plan Amenities
- 9Ft Ceilings
- All-electric Kitchen
- Balcony or Patio
- Built-in Desk with USB Ports
- Cable Ready
- Carpeted Floors
- Ceiling Fans
- 16 SEER HVAC with Ecobee Smart Thermostat
- Dishwasher
- Extra Storage
- Garden Tub
- Microwave
- Faux Wood Blinds
- Pantry
- Refrigerator
- 2 -inch Faux Wood Blinds
- Walk-in Closets
- Washer and Dryer in Home
* In Select Apartment Homes
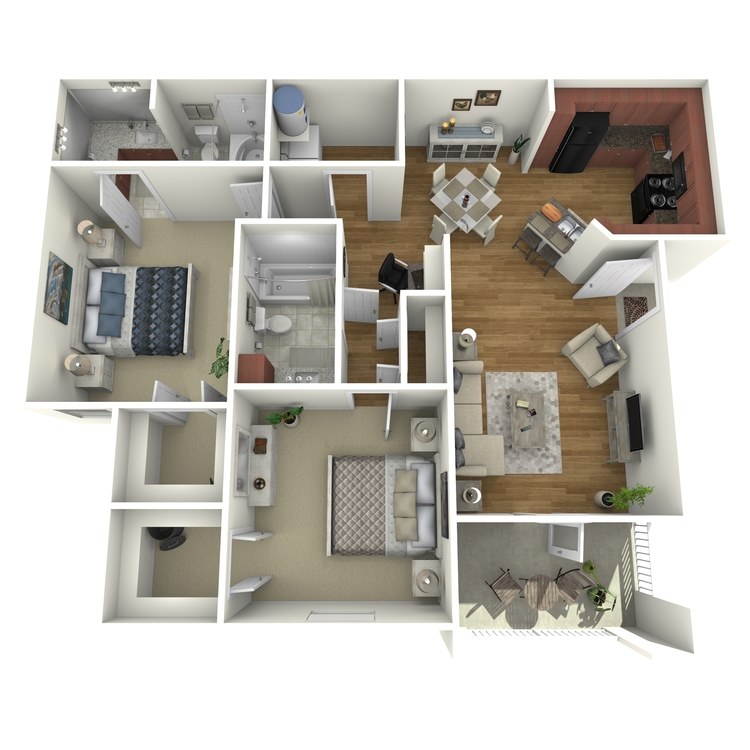
C
Details
- Beds: 2 Bedrooms
- Baths: 2
- Square Feet: 1059
- Rent: $1795
- Deposit: Zero Deposit
Floor Plan Amenities
- 9Ft Ceilings
- All-electric Kitchen
- Balcony or Patio
- Breakfast Bar
- Built-in Desk with USB Ports
- Cable Ready
- Carpeted Floors
- Ceiling Fans
- 16 SEER HVAC with Ecobee Smart Thermostat
- Dishwasher
- Double Vanity Sinks
- Extra Storage
- Garden Tub
- Laundry Room with Shelves
- Microwave
- Faux Wood Blinds
- Pantry
- Refrigerator
- 2 -inch Faux Wood Blinds
- Walk-in Closets
- Washer and Dryer in Home
* In Select Apartment Homes
3 Bedroom Floor Plan
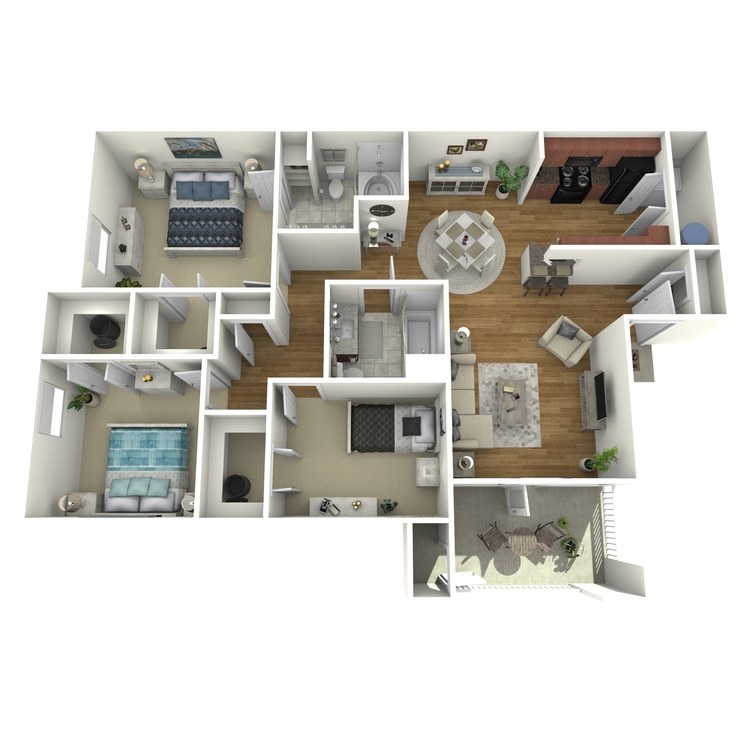
D
Details
- Beds: 3 Bedrooms
- Baths: 2
- Square Feet: 1204
- Rent: Call for details.
- Deposit: Zero Deposit
Floor Plan Amenities
- 9Ft Ceilings
- All-electric Kitchen
- Balcony or Patio
- Built-in Desk with USB Ports
- Cable Ready
- Carpeted Floors
- Ceiling Fans
- 16 SEER HVAC with Ecobee Smart Thermostat
- Dishwasher
- Double Vanity Sinks
- Garden Tub
- Extra Storage
- Microwave
- Faux Wood Blinds
- Pantry
- Refrigerator
- 2 -inch Faux Wood Blinds
- Walk-in Closets
- Washer and Dryer in Home
* In Select Apartment Homes
Show Unit Location
Select a floor plan or bedroom count to view those units on the overhead view on the site map. If you need assistance finding a unit in a specific location please call us at 832-632-8025 TTY: 711.

Unit: 222
- 1 Bed, 1 Bath
- Availability:2024-08-24
- Rent:$1345
- Square Feet:663
- Floor Plan:A1
Unit: 825
- 1 Bed, 1 Bath
- Availability:Now
- Rent:$1365
- Square Feet:688
- Floor Plan:A2
Unit: 225
- 1 Bed, 1 Bath
- Availability:Now
- Rent:$1400
- Square Feet:688
- Floor Plan:A2
Unit: 224
- 1 Bed, 1 Bath
- Availability:2024-08-06
- Rent:$1365
- Square Feet:688
- Floor Plan:A2
Unit: 722
- 1 Bed, 1 Bath
- Availability:Now
- Rent:$1415
- Square Feet:756
- Floor Plan:A3
Unit: 326
- 1 Bed, 1 Bath
- Availability:Now
- Rent:$1415
- Square Feet:756
- Floor Plan:A3
Unit: 927
- 1 Bed, 1 Bath
- Availability:2024-08-02
- Rent:$1415
- Square Feet:756
- Floor Plan:A3
Unit: 422
- 1 Bed, 1 Bath
- Availability:2024-08-06
- Rent:$1415
- Square Feet:756
- Floor Plan:A3
Unit: 726
- 1 Bed, 1 Bath
- Availability:2024-09-14
- Rent:$1415
- Square Feet:756
- Floor Plan:A3
Unit: 716
- 1 Bed, 1 Bath
- Availability:2024-09-27
- Rent:$1465
- Square Feet:756
- Floor Plan:A3
Unit: 334
- 2 Bed, 2 Bath
- Availability:Now
- Rent:$1675
- Square Feet:963
- Floor Plan:B
Unit: 925
- 2 Bed, 2 Bath
- Availability:Now
- Rent:$1705
- Square Feet:963
- Floor Plan:B
Unit: 928
- 2 Bed, 2 Bath
- Availability:2024-08-06
- Rent:$1705
- Square Feet:963
- Floor Plan:B
Unit: 935
- 2 Bed, 2 Bath
- Availability:2024-08-20
- Rent:$1675
- Square Feet:963
- Floor Plan:B
Unit: 324
- 2 Bed, 2 Bath
- Availability:2024-09-19
- Rent:$1705
- Square Feet:963
- Floor Plan:B
Unit: 527
- 2 Bed, 2 Bath
- Availability:2024-08-19
- Rent:$1795
- Square Feet:1059
- Floor Plan:C
Amenities
Explore what your community has to offer
Community Amenities
- Assigned Parking Optional
- Beautiful Landscaping
- Business Center
- Cable Available
- Clubhouse
- Coffee Bar
- Community Activities
- Copy and Fax Services
- Corporate Housing Available
- Easy Access to Freeways
- Easy Access to Shopping
- Gated Access
- Guest Parking
- Luxer Lockers Automated Parcel Concierge Service
- On-call Maintenance
- Optional Assigned Covered Parking
- Pet-friendly Community
- Picnic Area with Barbecue
- Pool Cabana with Kitchen Area and 55 inch TV
- Public Parks Nearby
- Shimmering Swimming Pool
Apartment Features
- 2 -inch Faux Wood Blinds*
- 9Ft Ceilings
- All-electric Kitchen
- Balcony or Patio
- Breakfast Bar*
- Built-in Desk with USB Ports*
- Cable Ready
- Carpeted Floors
- Ceiling Fans
- Ceramic Tile Backsplash
- Crown Molding
- 16 SEER HVAC with Ecobee Smart Thermostat
- Dishwasher
- Double Vanity Sinks*
- Energy Efficient
- Extra Storage*
- Faux Wood Blinds
- Furnished Homes Available*
- Garden Tub*
- Granite Countertops
- Laundry Room with Shelves*
- Microwave
- Optional Assigned Covered Parking*
- Pantry
- Refrigerator
- Vinyl Wood Plank Flooring
- Walk-in Closets*
- Washer and Dryer in Home
* In Select Apartment Homes
Pet Policy
Pets Welcome Upon Approval. Breed restrictions apply. Limit of 2 pets per home. Maximum adult weight is 45 pounds. Pet deposit is $300 per pet. Non-refundable pet fee is $300 per pet. Monthly pet rent of $35 will be charged per pet. Breed restrictions include but are not limited to Rottweiler, Pit Bull, Akita, Doberman, Chow, German Shepherd, and Australian Shepherd. Vaccination records and a picture of the animal are required. Exotic animals, farm animals, and reptiles are not accepted. Pet Amenities: Dog Run Area Free Pet Treats Monthly Pet Events Pet Waste Stations Private Outdoor Space
Photos
Amenities
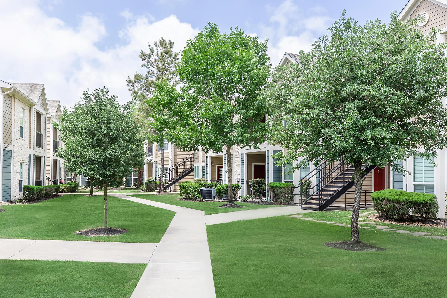
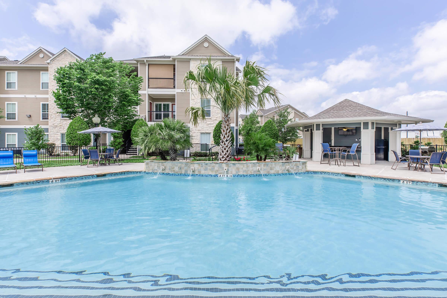
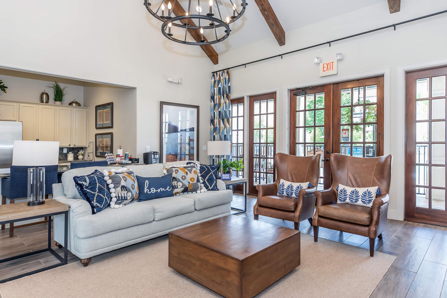
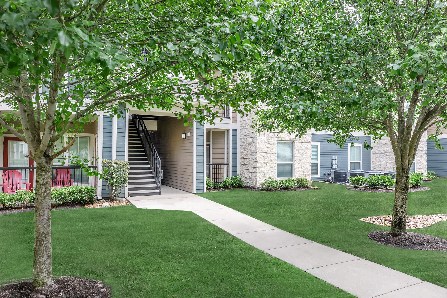
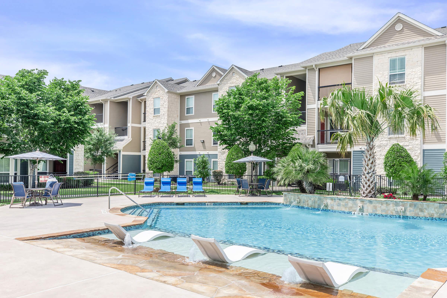
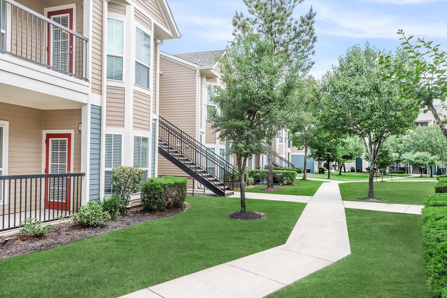
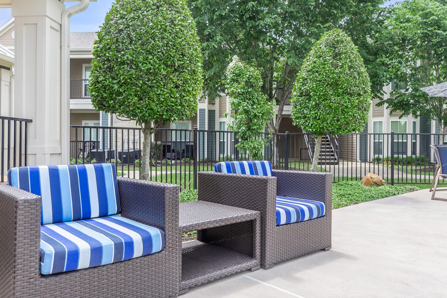
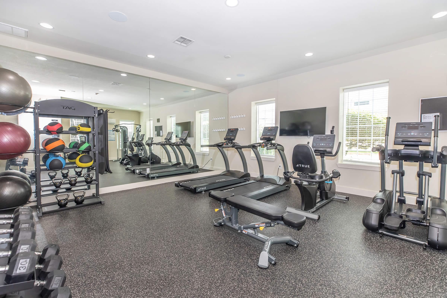
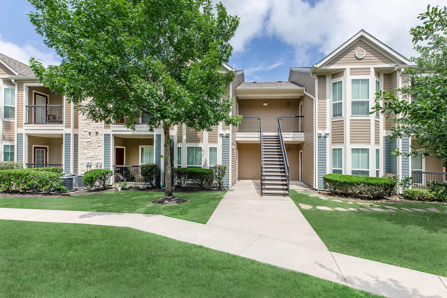
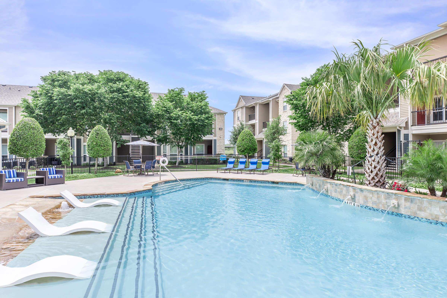
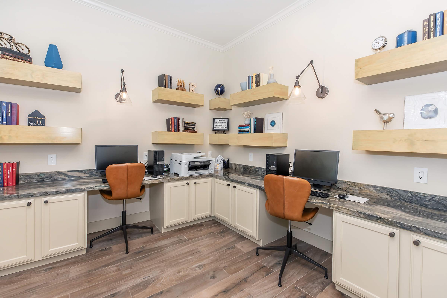
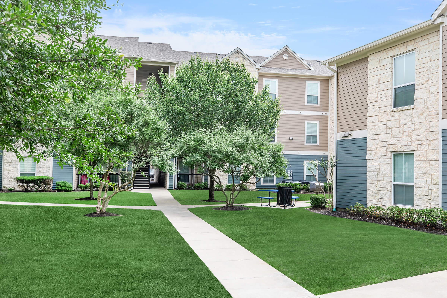
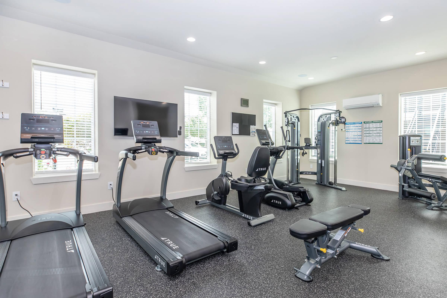
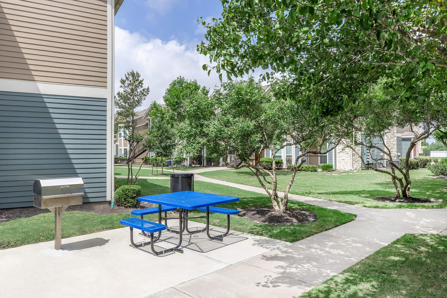
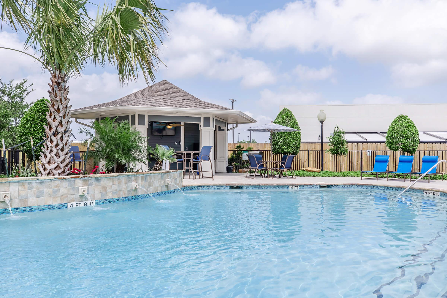
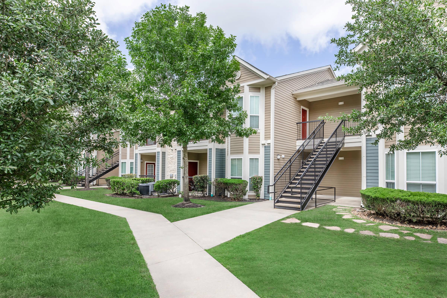
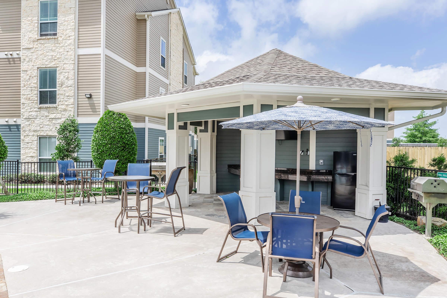
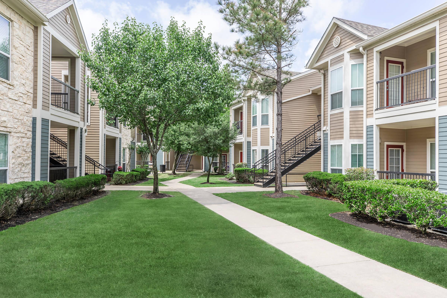
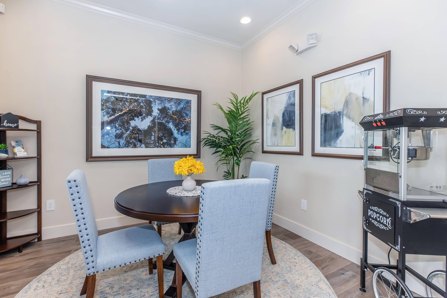
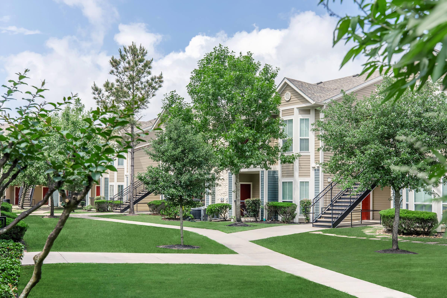
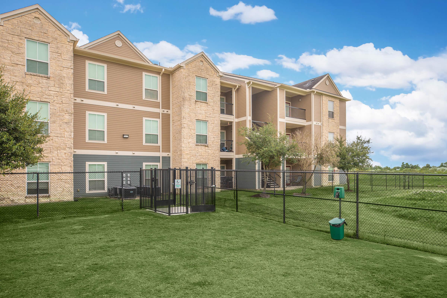
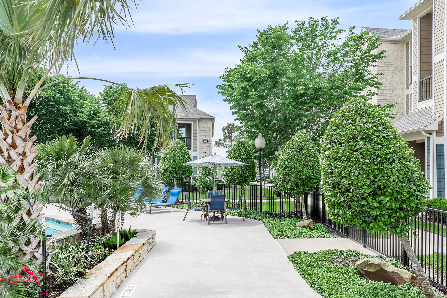
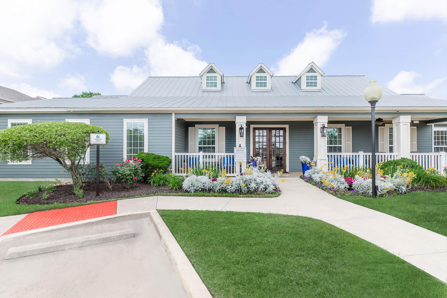
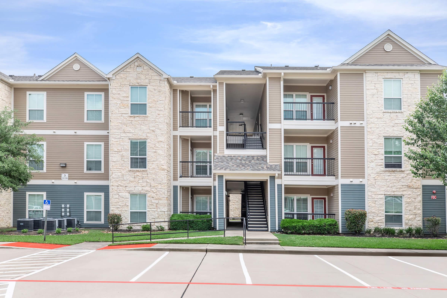
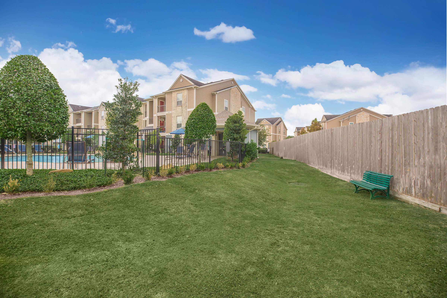
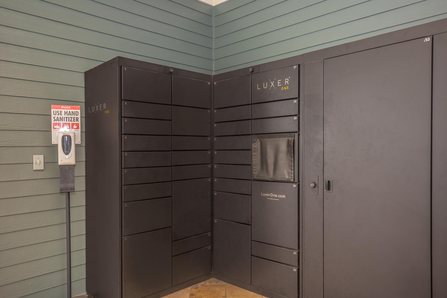
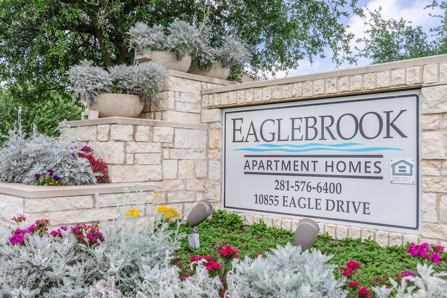
A3










Neighborhood
Points of Interest
Eaglebrook
Located 10855 Eagle Drive Mont Belvieu, TX 77523Bank
Cafes, Restaurants & Bars
Cinema
Elementary School
Fitness Center
Golf Course
Grocery Store
High School
Hospital
Mass Transit
Middle School
Park
Post Office
Preschool
Restaurant
Salons
Shopping
University
Contact Us
Come in
and say hi
10855 Eagle Drive
Mont Belvieu,
TX
77523
Phone Number:
832-632-8025
TTY: 711
Fax: 281-576-6411
Office Hours
Monday through Friday: 9:00 AM to 5:30 PM. Saturday: 10:00 AM to 5:00 PM. Sunday: Closed.